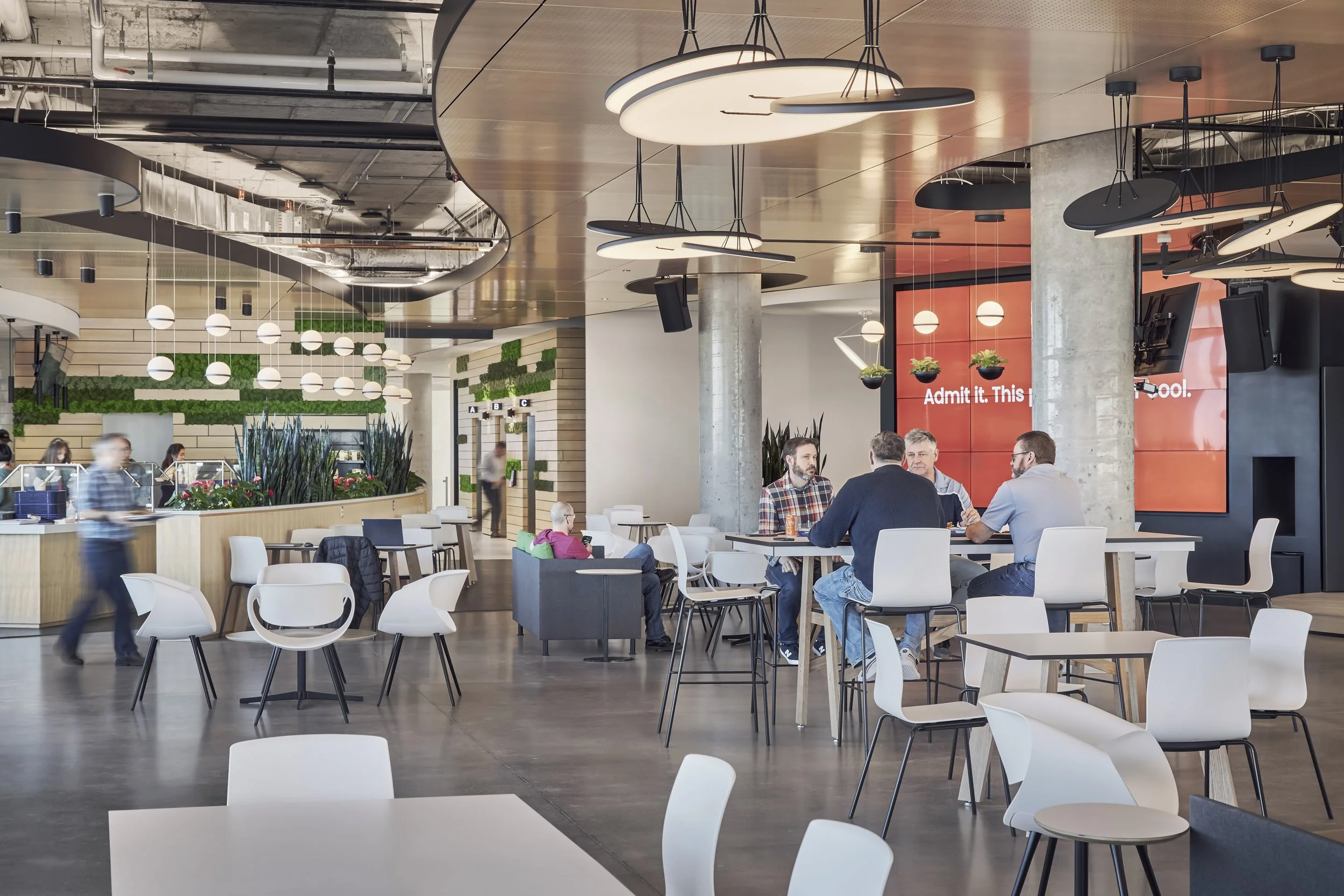Kinaxis New Headquarters Receives WELL Building Certification
The new Kinaxis headquarters, located in the prestigious Kanata West Business Park, was designed to reflect the innovative and forward-thinking organization they’ve become.
CSV Architects worked with the Kinaxis leadership team to undertake a full interior fit up of their newly built 5 storey, 170,000 ft2 commercial office building. The result is a modern work environment that is reflective of their dynamic office culture.
The new space takes into consideration the complex and multifaceted needs of its users. The design encompasses traditional meeting rooms, open concept office space, ergonomic workstations, “work pod” configurations, and focus areas. This fosters a more collaborative atmosphere and provides greater flexibility to support their growing team.
Through thoughtful design, CSV delivered intentional spaces that enhance human health and well-being. This begins the moment employees walk through the main entrance doors. A celebration of art is immediately apparent with limited edition Daniel Libeskind designed geometric chairs, placed as a feature in the lobby. The reception waiting area showcases a large moss wall installation from Nature by Design. This is just one example of the prominent biophilic design placed throughout, including wood detailing and the placement of plants, to reduce stress and support overall health.
CSV also paid close attention to the quality of lighting to minimize disruption to the body’s circadian rhythm. Lighting and control systems not only utilized the most sustainable and efficient technologies, but they were also designed and selected to improve energy, mood, and productivity.
A state-of-the art fitness center, including a yoga room, exercise bikes, and a weightlifting zone, enables occupants to incorporate physical activity within their daily schedule. This included the design of an inviting central staircase, equipped with a 70-foot light fixture integrated with live plants to encourage the use of stairs over elevators. A smoothie bar and cafeteria encourage healthy eating and lifestyle habits.
Employees can also enjoy a roof top terrace, games room, and multi-purpose space to foster greater connection amongst staff. Kinaxis can now enjoy a new office space that reflects the values of the company – one which puts its employees’ health and wellness first.
This is Canada’s largest project to receive a WELL Building Certification.

